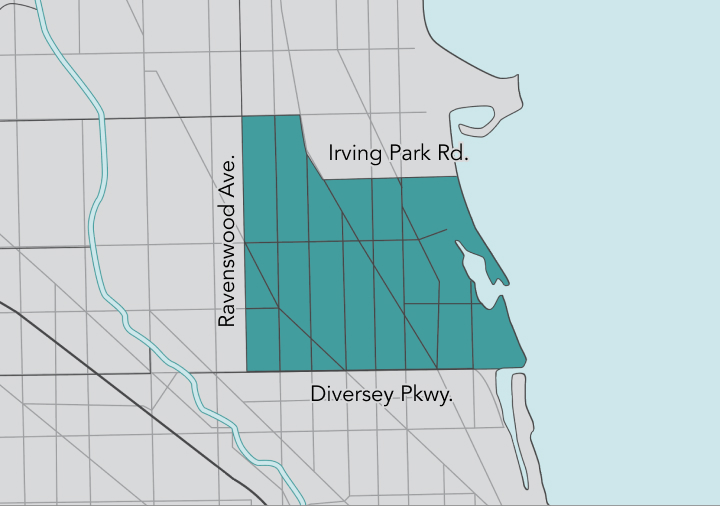





Lakeview
Lathrop Homes
2000 W. Diversey Pkwy.
Residential
Favorite
Add to Itinerary
Directions
Share
Saturday
10 AM - 5 PM
Sunday
Closed
DETAILS:
Designed for people from all walks of life, Lathrop is a forward-thinking community rooted in a rich cultural past. An early example of public housing in the 1930s, the community now consists of revitalized and modernized mixed-income housing and open space. Lathrop's 34 acres border the Chicago River, Diversey Parkway, and Clybourn and Damen streets. Many of Lathrop's brick row houses and 3- and 4-story apartment buildings, set in a campus-like environment, have been preserved and restored and now feature redesigned floorplans with brand new finishes and contemporary conveniences. The lush open space—designed by legendary landscape architect Jens Jensen—has been restored by Michael Van Valkenburgh and Associates, including the spectacular Great Lawn.
VISITOR EXPERIENCE:
Self-guided tours of a model apartment will be available, and Lathrop's Woodshop and Boathouse will also be open. Visitors can also enjoy the 2-acre Great Lawn, the playground, and new 1/2 mile Riverwalk. Hexe Coffee will be selling refreshments.
Explore the Neighborhood Area

4 Sites