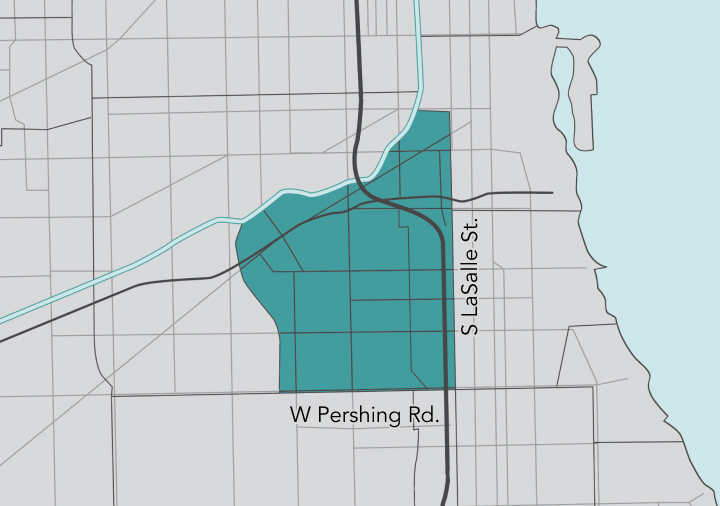.jpg)


Bridgeport / Chinatown
Hilliard Tower Apartments
54 W. Cermak Rd.
Residential
Favorite
Add to Itinerary
Directions
Share
Saturday
10 AM - 5 PM
Sunday
Closed
DETAILS:
Raymond M. Hilliard Homes were built as affordable public housing between 1963-66 as part of the federal Urban Renewal initiative. It consisted of four poured concrete buildings, designed by Bertrand Goldberg to be supported by its outer shell rather than its core. It was important to Goldberg to design something dignified for low-income residents, who he thought we too often punished for being poor by way of low-quality public housing. There are two crescent shaped family buildings and two cylindrical senior buildings surrounding an inner courtyard with a functioning amphitheater. Today Hilliard Tower Apartments continues to house both affordable and public housing residents. Its historical significance aligns with Goldberg's Marina City and River City complexes, advancing Modernist concrete architecture.
ENTRANCE INSTRUCTIONS:
Enter through the door marked 30 W. Cermak
VISITOR EXPERIENCE:
Visitors can view poster boards depicting the original construction, rehab, and site map in the entryway lobby before heading outside for programs. Continuous performances in the inner courtyard will highlight local talent from neighboring Chinatown, church choirs, and Tai Chi demonstrations. Visitors will also have special access to the rooftop of the senior building at 2111 S. Clark. Rooftop tours will take place every 20-30 minutes, and skyline photography is welcomed. Groups of six at a time will be permitted onto the elevator.
Featured on these OHC Itineraries
Explore the Neighborhood Area

8 Sites
