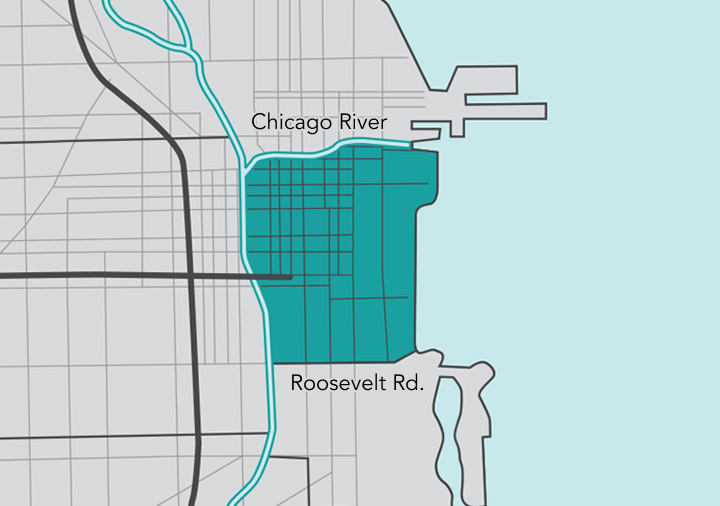



Downtown
Adrian Smith + Gordon Gill Architecture
30 W. Monroe St., Suite 400
Architecture or design studio
Favorite
Add to Itinerary
Directions
Share
Saturday
10 AM - 4 PM
Sunday
10 AM - 4 PM
DETAILS:
Adrian Smith + Gordon Gill Architecture (AS+GG) designs high-performance, energy-efficient, and sustainable architecture on an international scale, applying their approach to everything from low to mid-rise residential buildings, mixed-use supertall towers, and cultural centers. Their studio is designed to foster creativity and interdisciplinary teamwork, aligning with their focus on high-performance, energy-efficient architecture. AS+GG’s Chicago studio stretches across the entire 4th floor of the historic glass and stainless-steel Inland Steel Building, which was the first tall building to be completed in the Loop after the Great Depression. AS+GG’s office maintains the innovative column-free floor layout that makes the iconic building a Modernist landmark. Natural light is maximized through large windows, and the space is organized into zones for focused work, collaborative meetings, and informal gatherings. The design incorporates sustainable materials and energy-efficient lighting mirroring the firm’s ethos of environmental responsibility.
ENTRANCE RESTRICTIONS:
Photo ID required.
VISITOR EXPERIENCE:
Adrian Smith + Gordon Gill Architecture (AS+GG) is located on the 4th floor of the Inland Steel Building at 30 West Monroe. The open layout invites visitors to explore on a self-guided tour. AS+GG architects will be available in the conference room, near models, the library, and video screens to answer questions.
Explore the Neighborhood Area

31 Sites